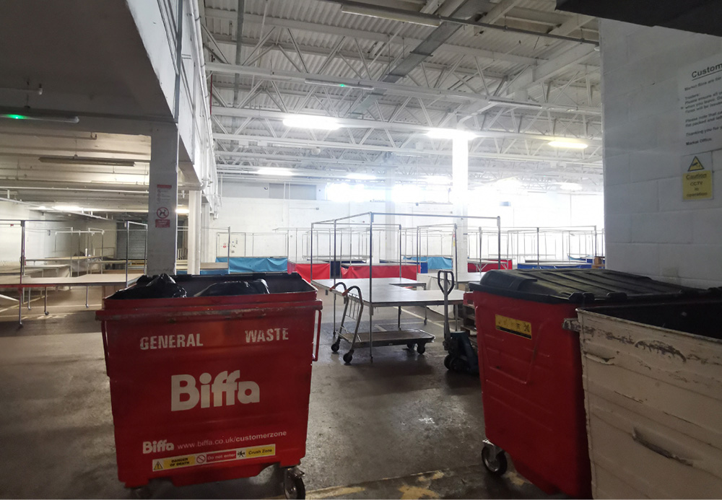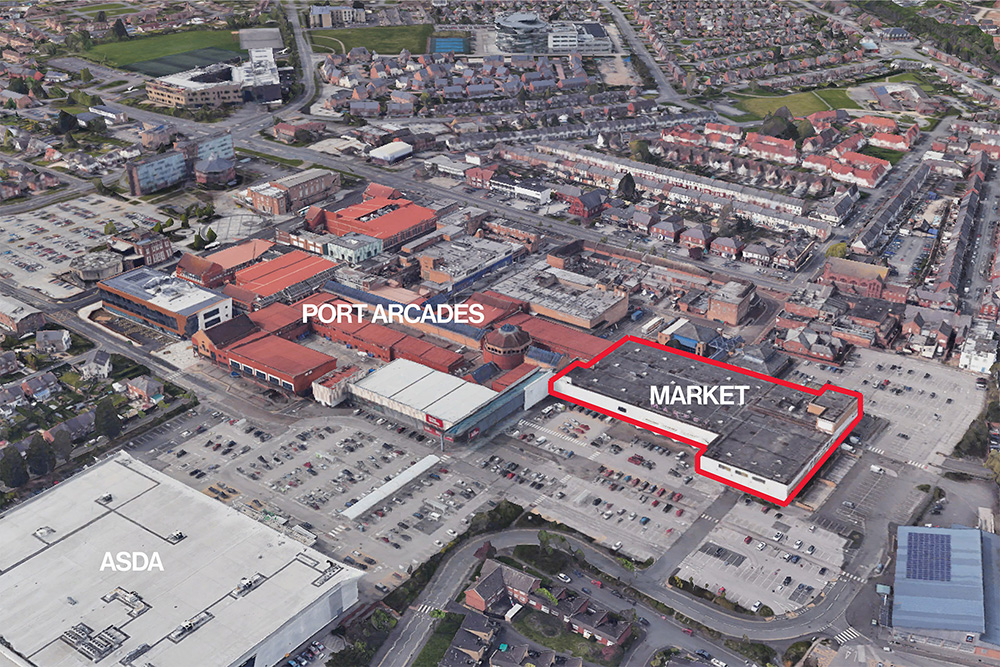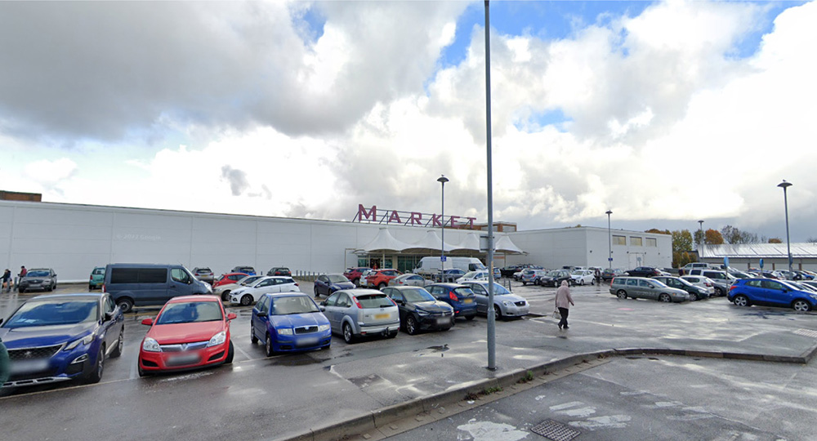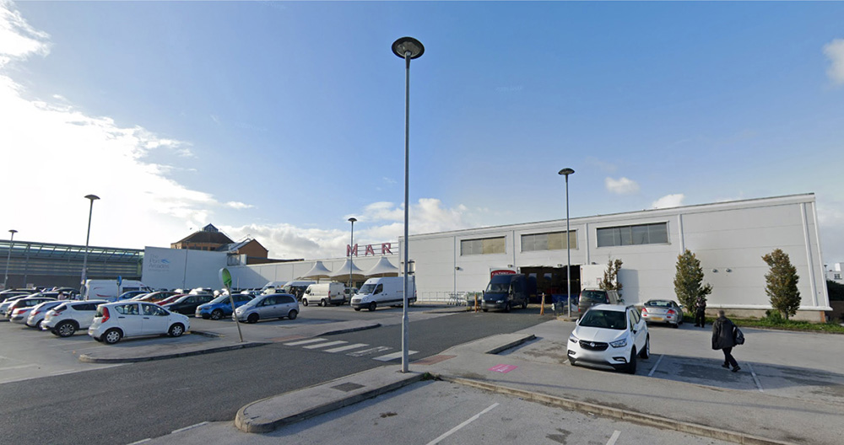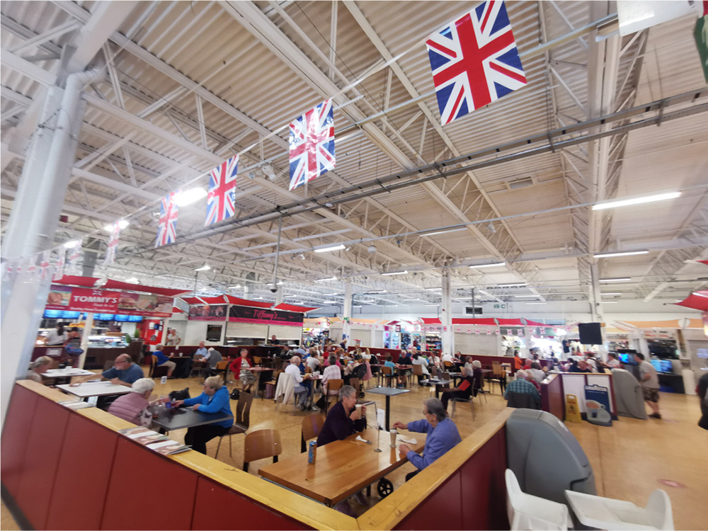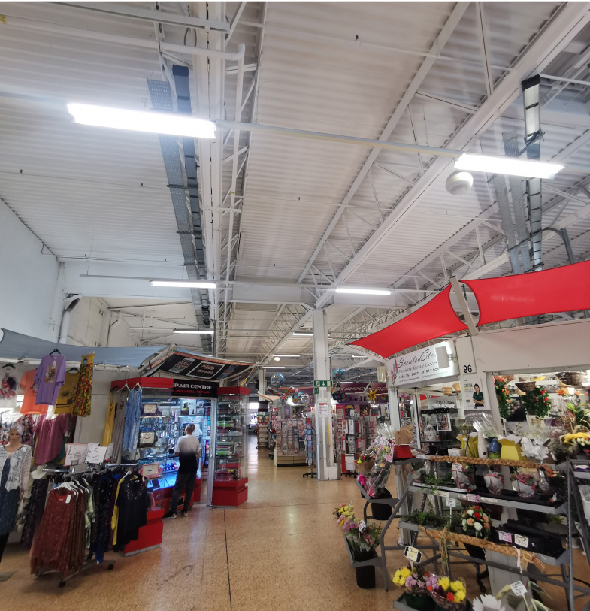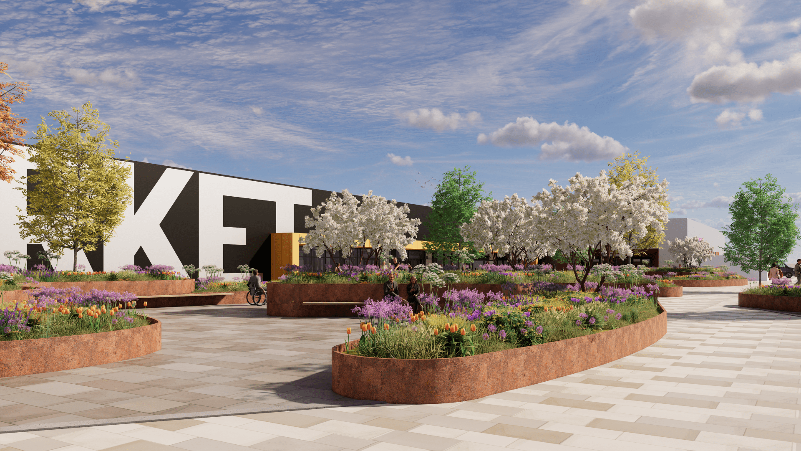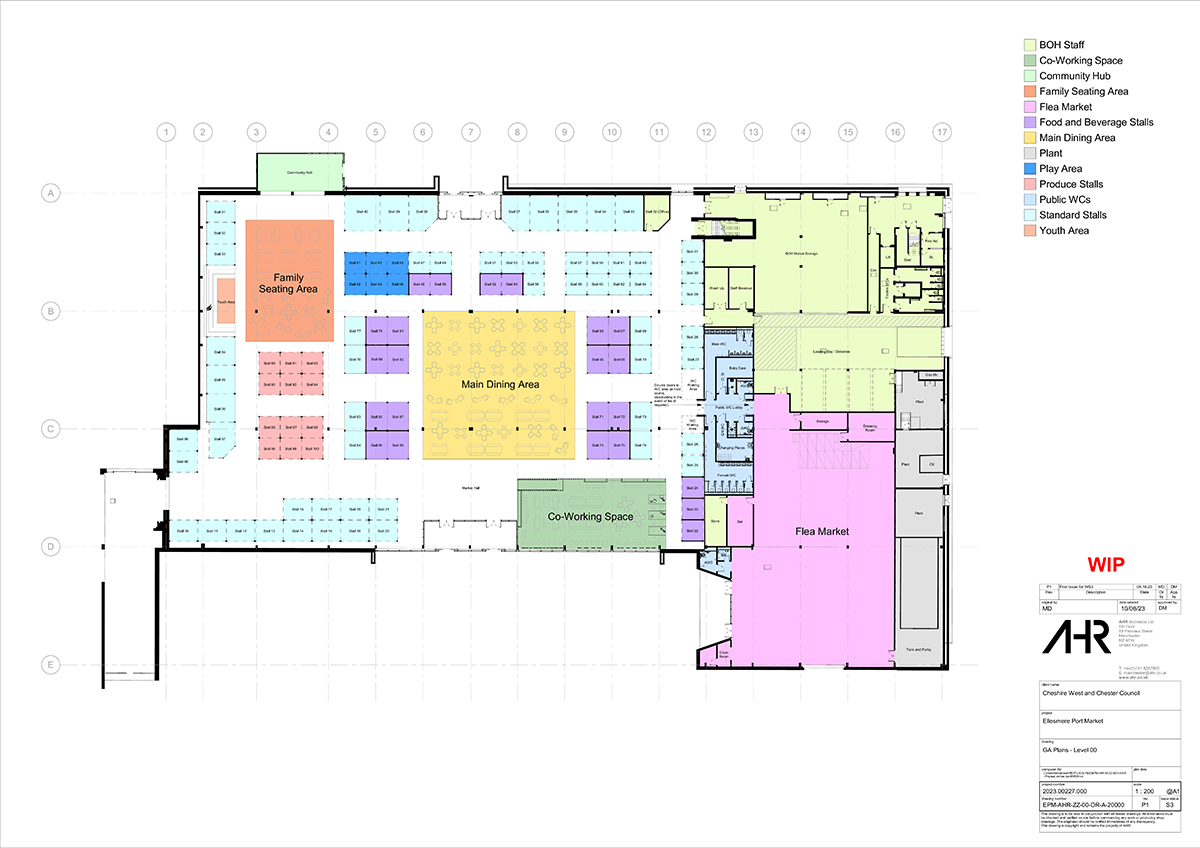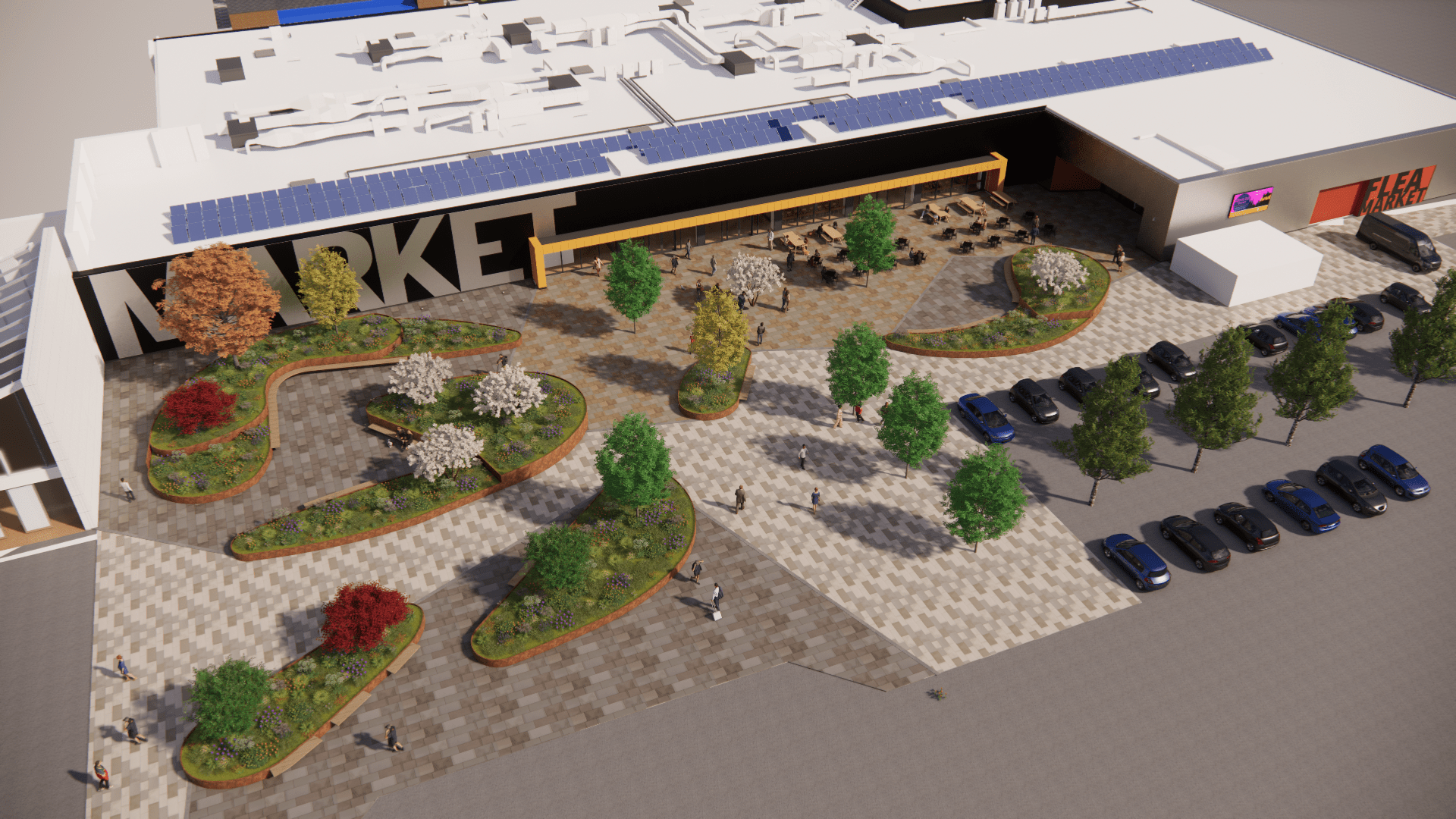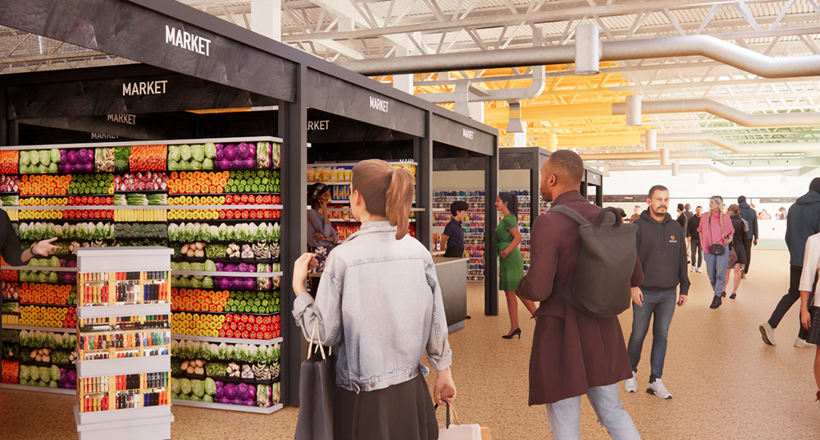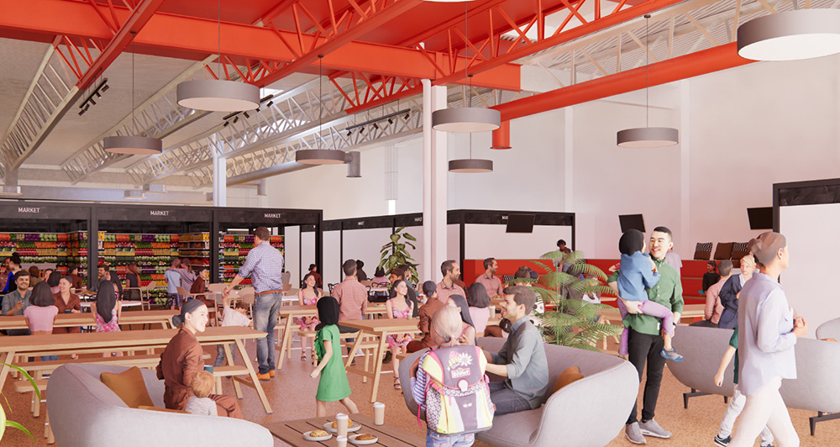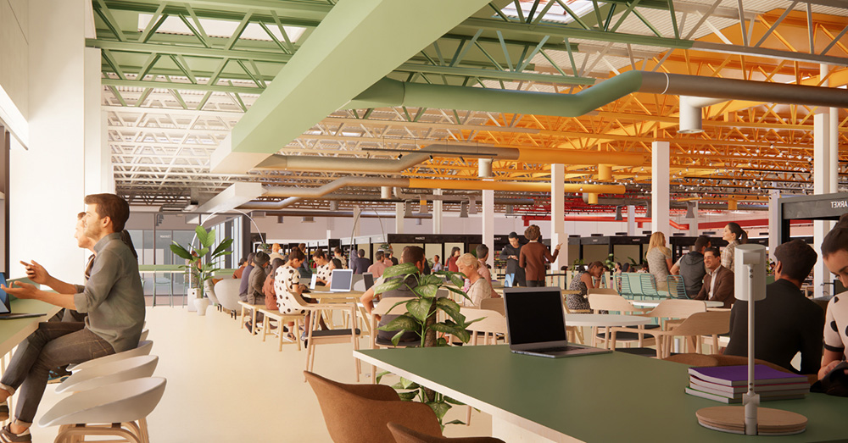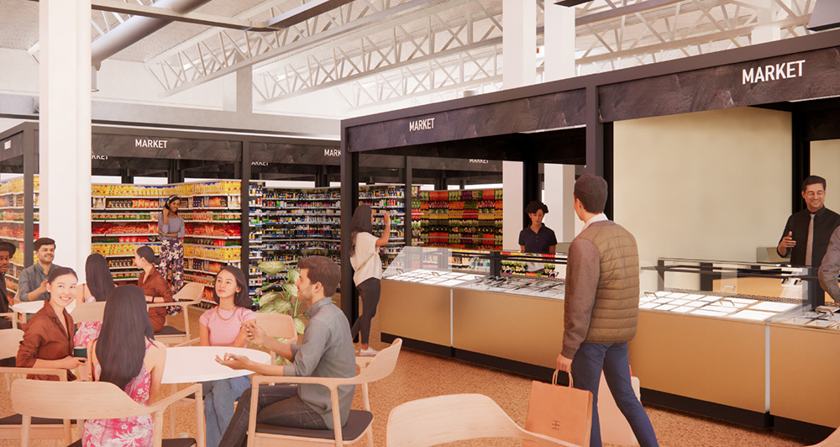Transforming the Market Hall
Market transformation gallery
The vision
The aspiration is to regenerate the market by improving its visual appearance, functionality and the thermal efficiency of the building. The proposals will provide active frontages to encourage footfall. Additionally, the proposals intend to simplify the connections and wayfinding between the market hall, the event space and flea market. The proposed upgrade will create a more sustainable building and a more welcoming and vibrant space.
The internal works do not require planning permission and therefore will not form part of the future planning application. They will provide all of the existing traders a much better trading environment and overall the refurbishment will bring economic, social and environmental benefits to Ellesmere Port.
This project aspires to make the market a more attractive place to visit, which will boost footfall and vitality for the market itself and have wider benefits for Ellesmere Port Town Centre.

